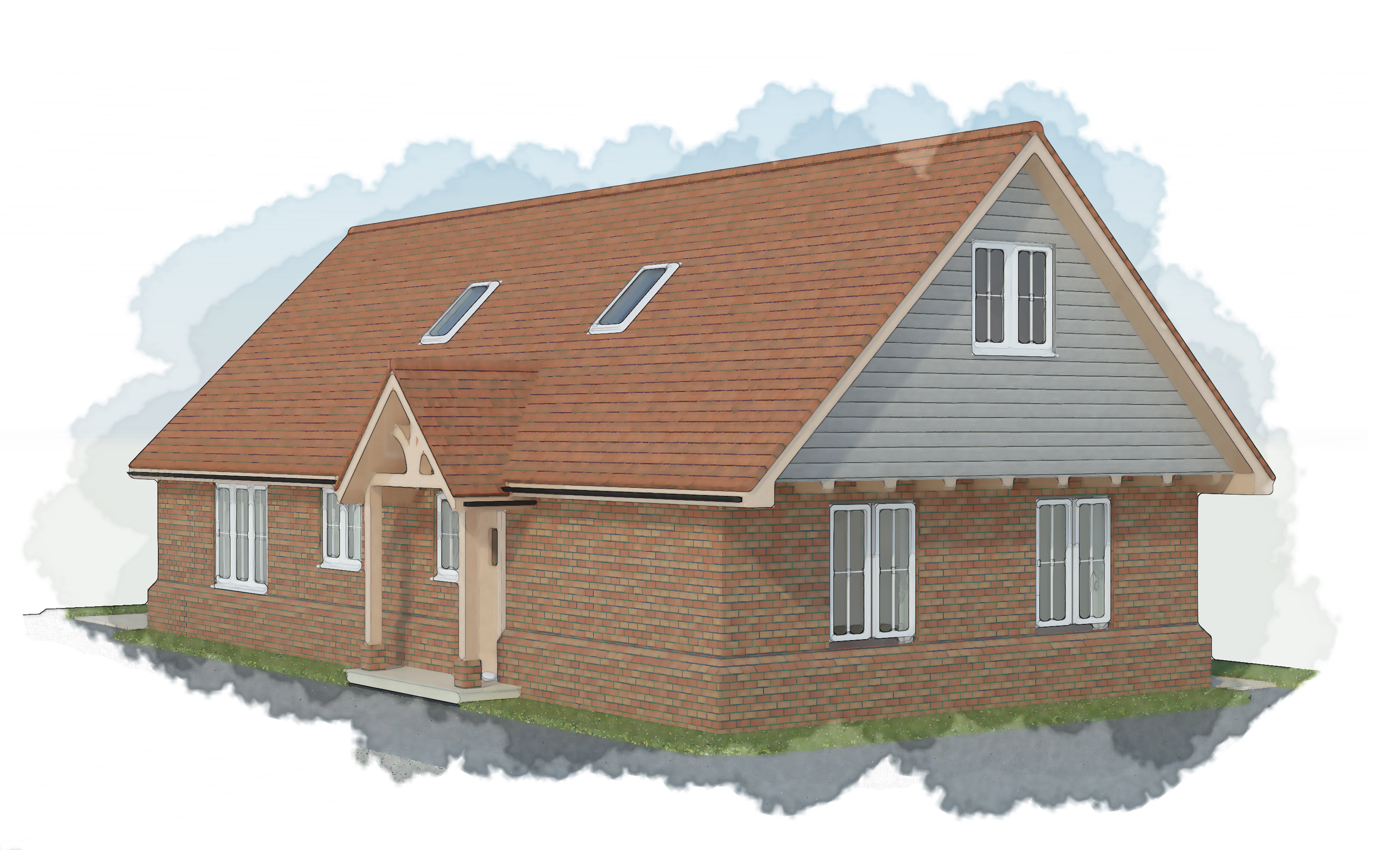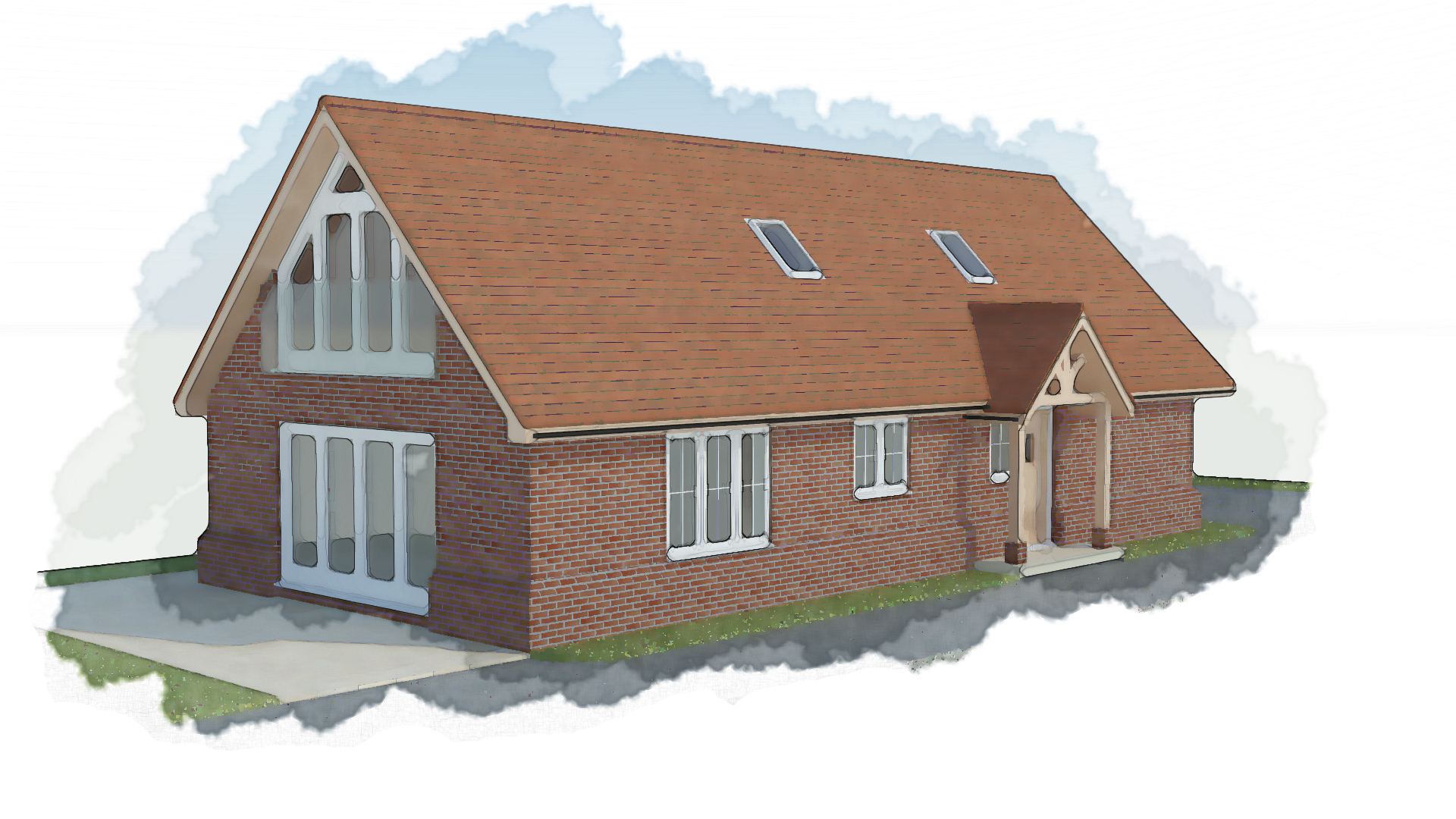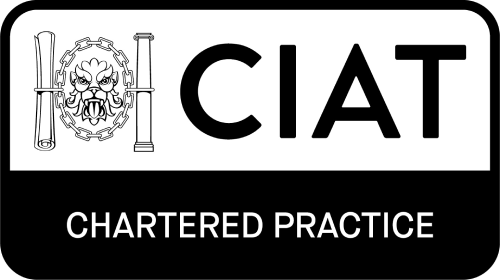Medmar
A family purchased this bungalow in a rural part of Essex with the view of building their dream home. The current bungalow did not meet the family's needs, it was in a poor state of repair and had an awkward layout. Looking for a local architect, the family appointed Elegant Architectural to develop a scheme to demolish the existing property and replace it with a new build chalet bungalow that met the requirements of their growing family.
The property is located in the Green Belt, which restricts the amount the site can be developed. Elegant Architectural therefore developed a scheme that was sensitive to Green Belt policy, but that maximised the potential of the plot. Due to their significant experience developing schemes within the Green Belt, Elegant Architectural achieved planning approval for a property that was almost twice the size of the original bungalow.
The proposed replacement house provides a charming country style property which has a much greater presence on the street. The proposed house and materials palette reflect the rural setting of the site, ensuring the property is in keeping with the location. The design embraces the idyllic setting with gable glazing and bi-fold doors to the rear, providing the property with good lighting and scenic views.
The clients had a clear brief in relation to the layout of the property. To accommodate their family they needed three bedrooms, each with en-suite bathrooms. Further, they wished to have a kitchen-living area and separate utility and study. Elegant Architectural worked with the clients to develop a scheme that met their brief and exceeded their expectations with what they could achieve.
The resulting design is a spacious home that fits the needs of family life. The ground floor layout comprises a kitchen-living area with views out to the garden. Perfect for a busy family to come together and relax. On the ground floor there is also a separate utility, office, and bedroom with en-suite. The first floor comprises a stunning master bedroom with Juliet balcony overlooking the garden. The second bedroom with an en-suite bathroom that features a freestanding bath is also located on the second floor.
What the client said:
"This is our third self-build, over a span of 20 years and as such we know that choosing your Architect for any project is paramount to the whole process. We knew, this time, we wanted someone that listened to our wants and needs and was available rather than having to wait days for a reply. We can honestly say that after contacting a few companies Antony, at Elegant Architectural, was the first person we felt completely at ease and confident with. From the get-go, Antony listened to our needs and knew exactly how to help us through the process, especially with the added difficulties Greenbelt plots come with. At the same time giving us great ideas too that we maybe would not have thought of ourselves. We are certain that his attention to detail helped with the council and our plans being accepted on their first submission. His communication with them on our behalf was, we feel, the influencing factor that gained us maximum living space too.
We cannot wait to now start the project and see the drawings come to life."



