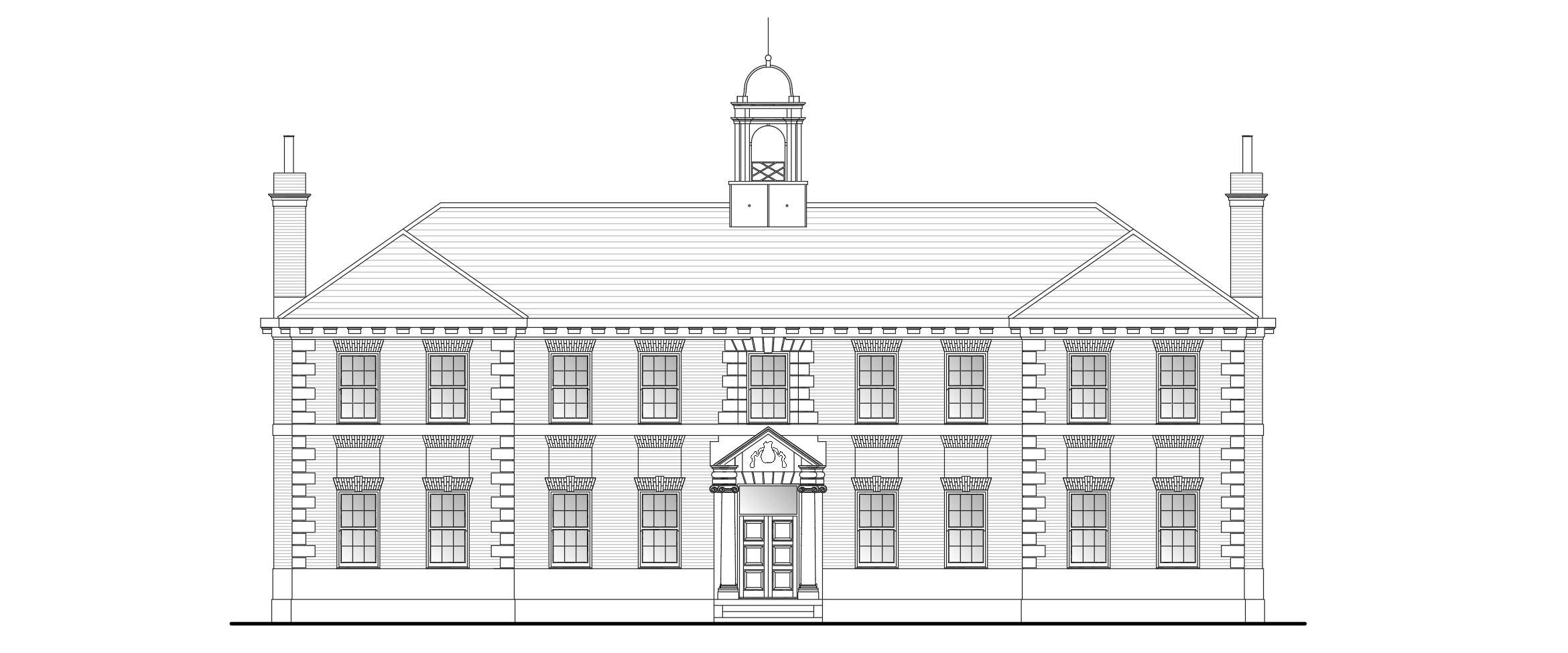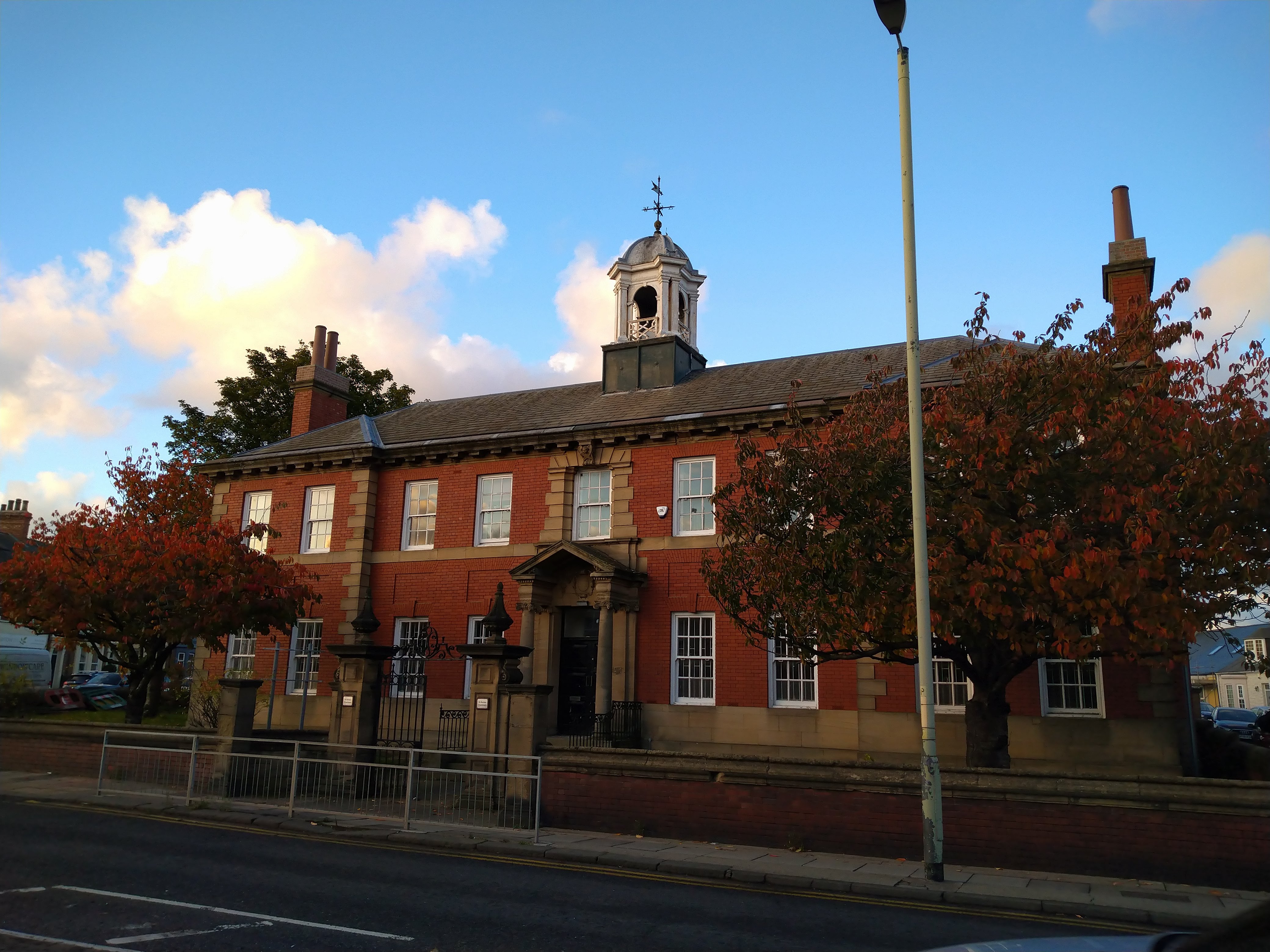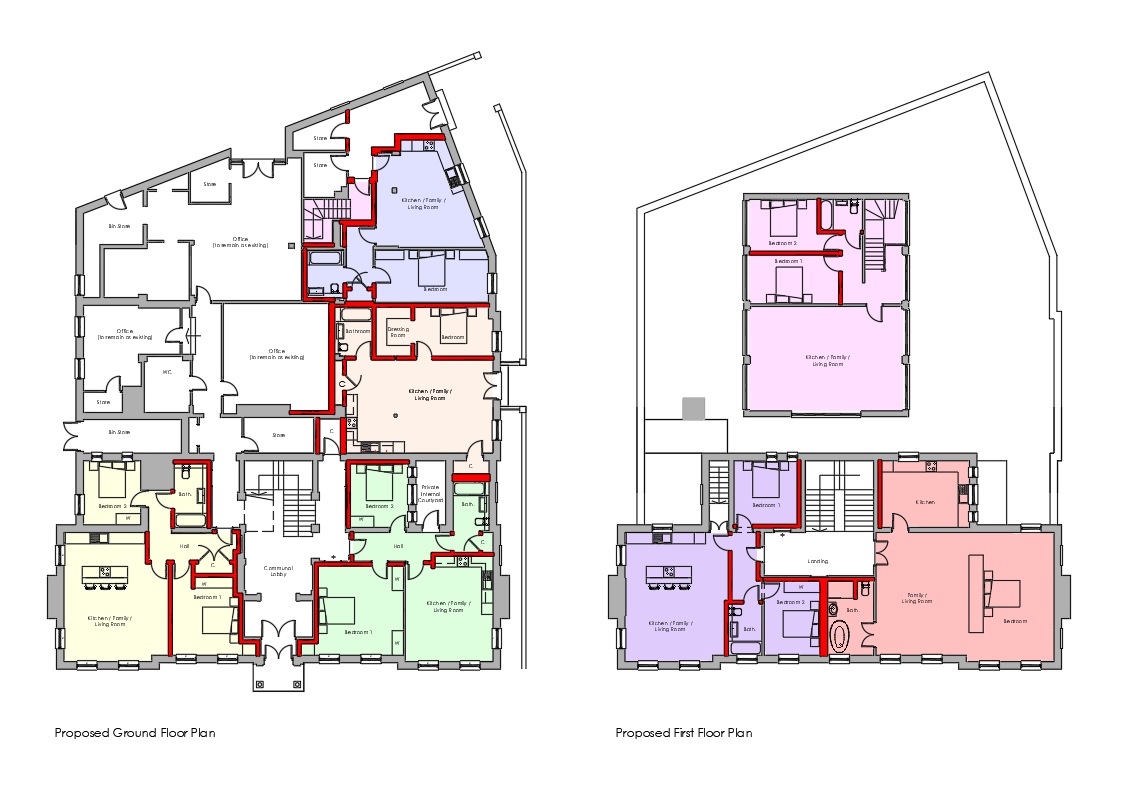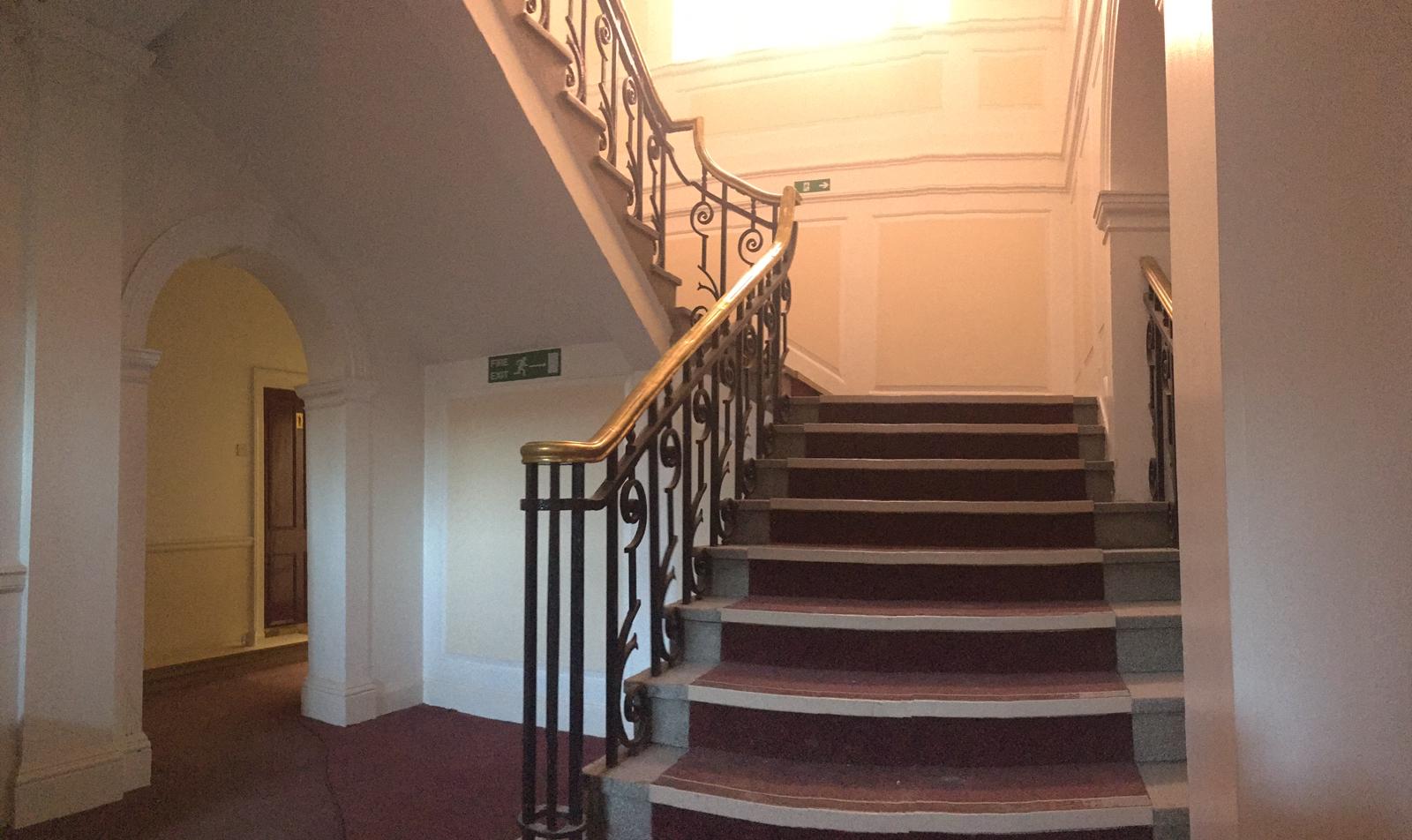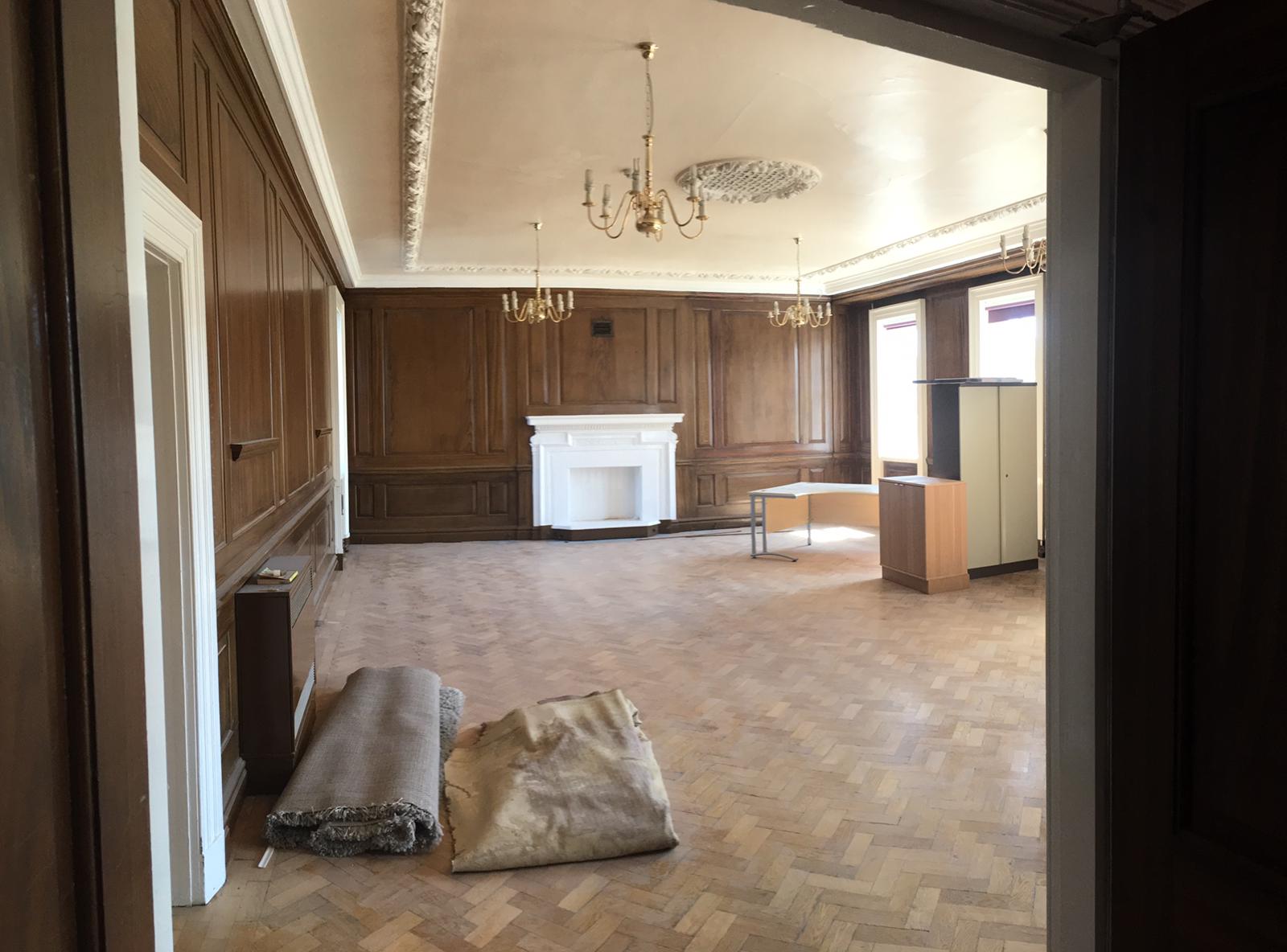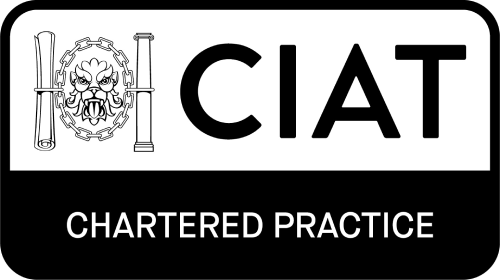St. Bede's Chambers
St Bede's Chambers is a Grade II listed property built in the late 19th Century just outside of Newcastle. Despite historically being used for a variety of purposes, such as offices and a school, the building had been left unused for a significant period of time. Elegant Architectural were tasked with developing a scheme to convert this unused building into flats. A key element of the brief was to provide a sympathetic scheme that reflected the heritage of the building and its key historical features.
Elegant Architectural developed a scheme for converting the building into five 2-bedroom flats and two 1-bedroom flats. The flats were designed to offer generous living spaces, with open plan kitchen living rooms and spacious bedrooms and bathrooms. The flats have a high-quality finish, that integrates modern comforts with the historic character of the building.
The flats are accessed via an impressive entrance hall that showcases many of the building's historic features, such as Doric columns, an iron and stone staircase with brass handrail, and Venetian window. To ensure that the impressive nature of this hallway was not compromised, Elegant Architectural developed a design that reduced the need for altering the hallway and retained all of the architectural features of the space.
The flats were designed to be spacious and light, making a feature of the large traditional sash windows. To marry the modern with traditional, large open plan kitchen living areas were created, reflecting modern day living.
One impressive space was the panelled boardroom, featuring a moulded ceiling, moulded door surrounds with friezes over and historic parquet flooring. This room was to become the main living and bedroom space. However, as part of the planning approval no partition walls were allowed in this space. Elegant Architectural therefore devised items of free-standing furniture that could be used to create separate living and sleeping spaces without detracting from the significance of the space as a whole.
This project is currently under-construction and is due for completion in the Summer of 2020.
What the client said:
"Toolbox Group acquired St Bede's Chambers with the aim of bringing this imposing historic property back into use. We wanted a scheme that provided spacious, modern living, but that kept the historic character of the building. Elegant Architectural worked with our brief and came up with creative solutions to ensure that where possible the historic features of the building were retained. They were efficient, worked meticulously to ensure that our design brief was met, and kept us informed throughout."

