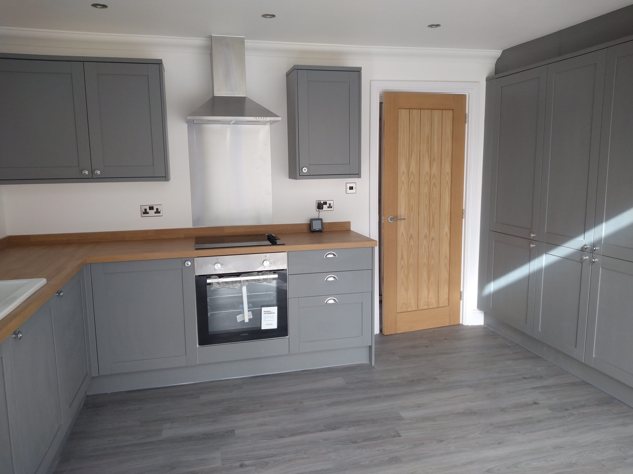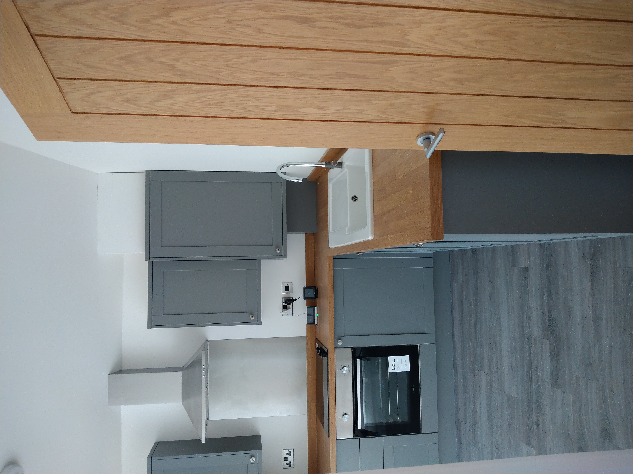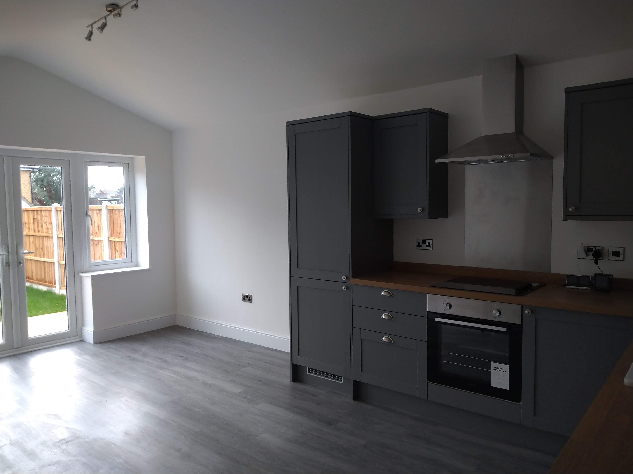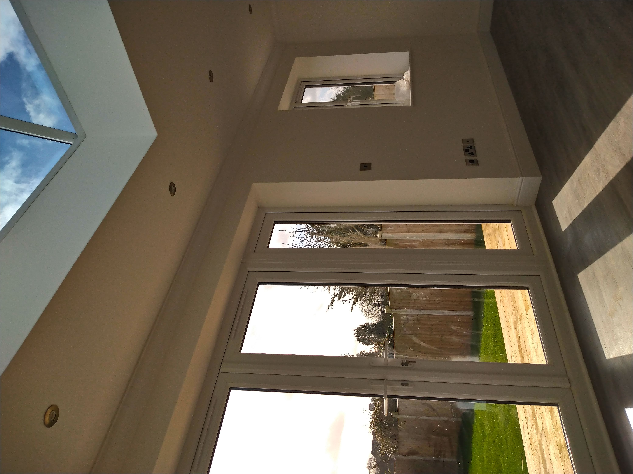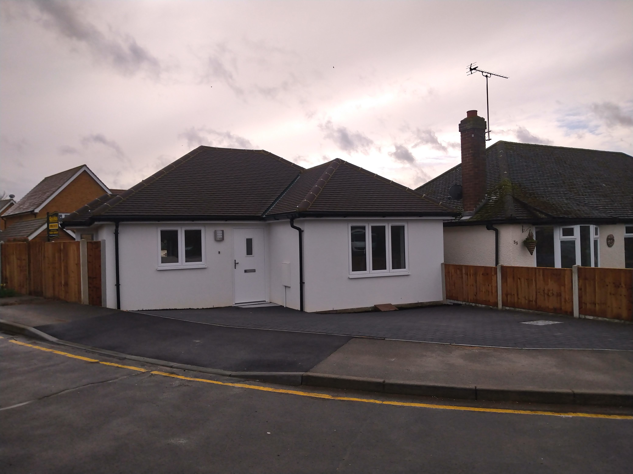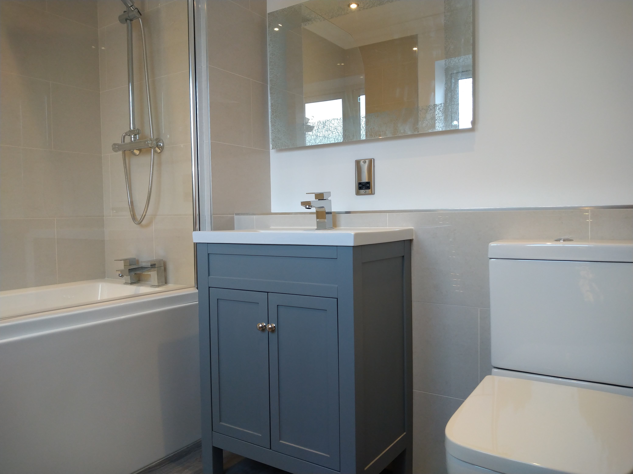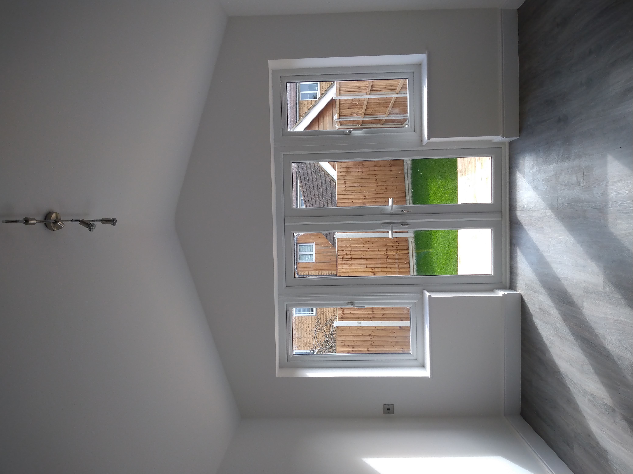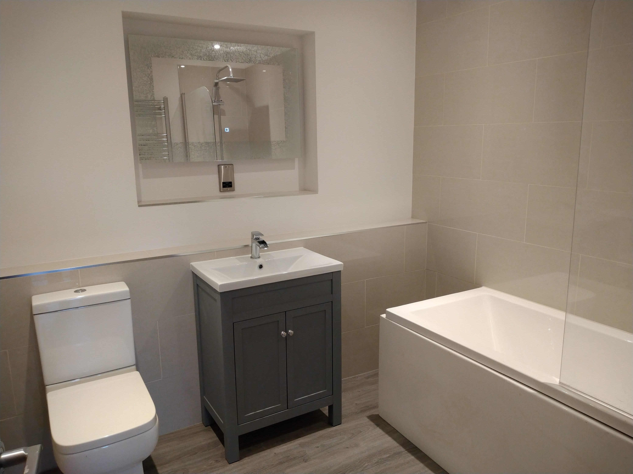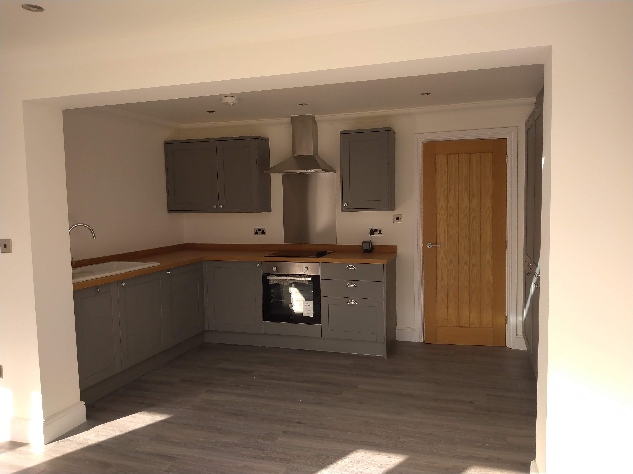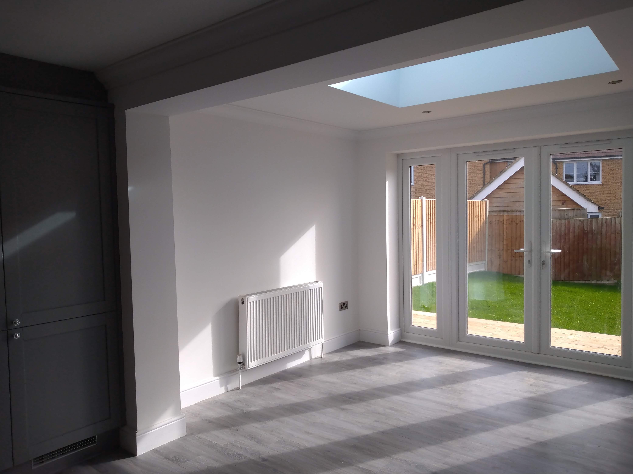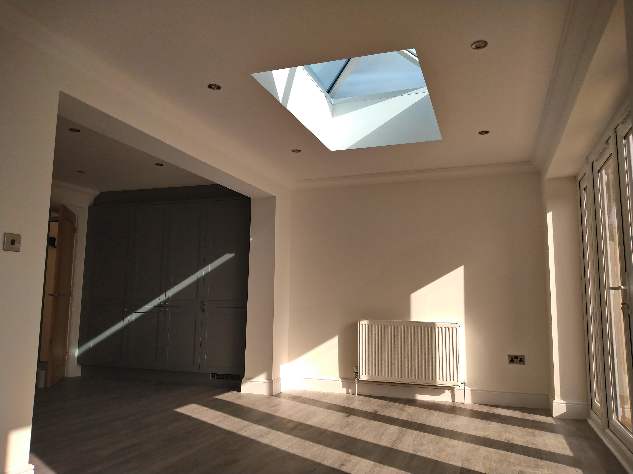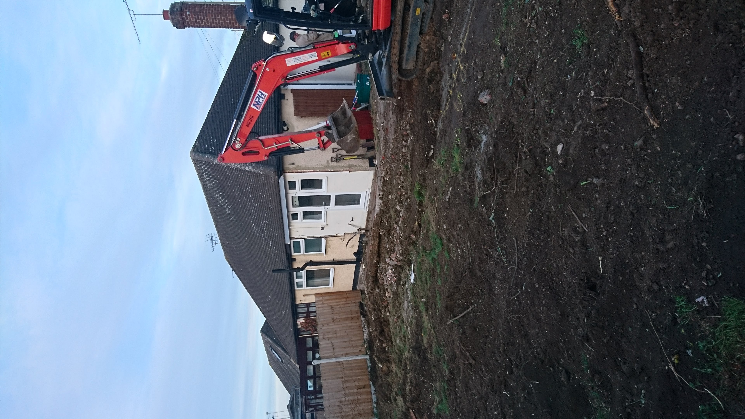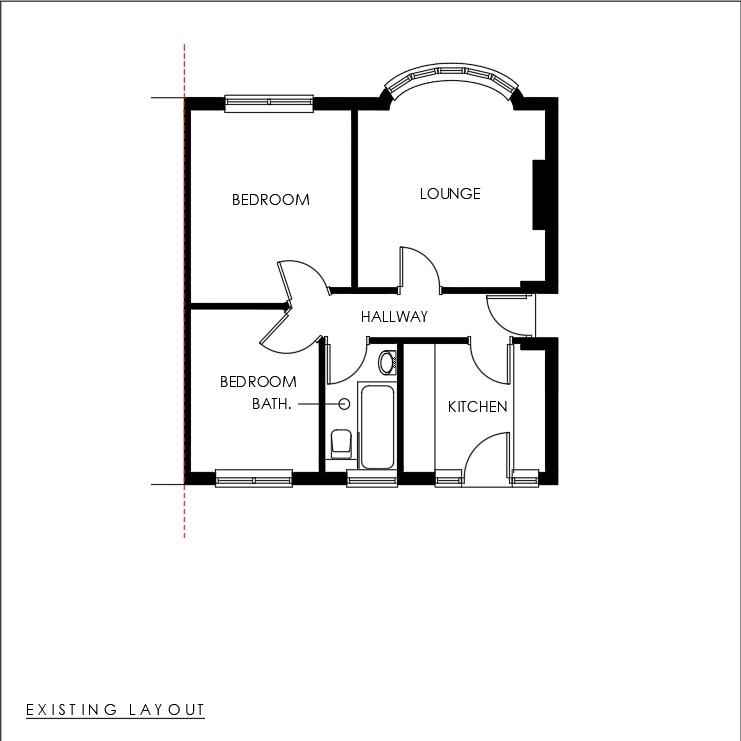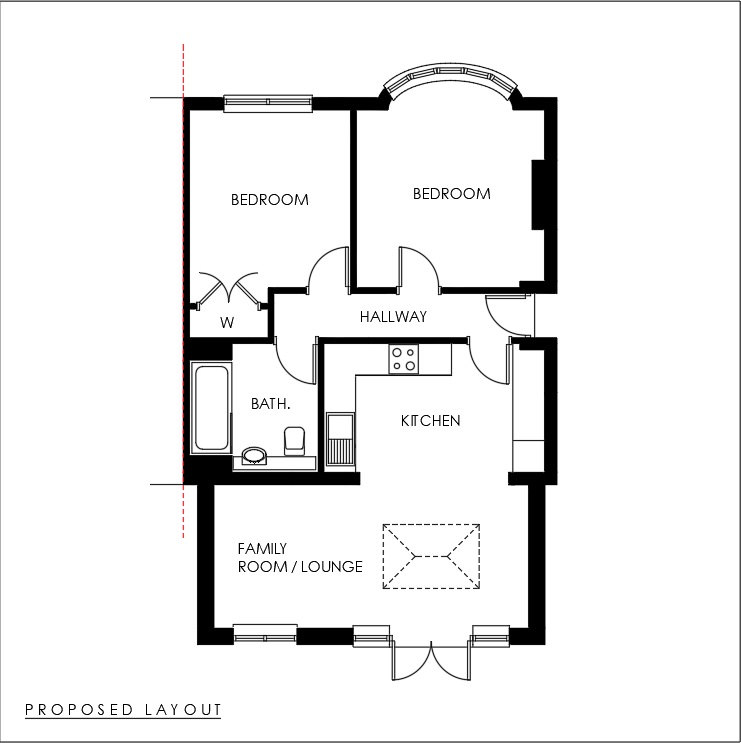Ethelred Gardens
This semi-detached bungalow with a plot of land to the side in Essex was purchased by a development company. Although the site already had planning permission to construct a new bungalow to the side, the development company sought the input of Elegant Architectural to redesign the scheme to create more generous and useable layouts across both the existing and new bungalows. The development company also appointed Elegant Architectural to develop technical drawings for the scheme and manage the build contract.
Renovation to Existing Bungalow
The existing 2-bedroom bungalow had a compact layout and was in need of modernising. The layout did not meet the needs of today's families; the kitchen and living area were separate and offered limited space for entertaining or coming together as a family. Attached to the kitchen was a conservatory that served as a dining area but was in desperate need of repair. The bedrooms were cramped with restricted space for bedroom furniture and accessed via an awkward corridor.
Elegant Architectural developed a new scheme to provide a spacious and modern layout that would suit a couple or small family. The dilapidated conservatory was replaced by a larger rear extension with lantern and double doors into the garden, creating an impressive main living area with statement kitchen. This provided a more generous kitchen and lounge with views out into the garden, perfect for modern living. Moving the lounge to the extension also resulted in a generous master and second bedroom. By squaring off the awkward corridor, the new scheme provided easier access to the bedrooms and allowed for a built-in wardrobe in the second bedroom.
New Build Bungalow
The planning approval for the site adjacent to the existing property was for a 1-bedroom detached bungalow. Elegant Architectural developed a new scheme (which received planning approval) for a larger 2-bedroom bungalow.
The new scheme centres around a statement living space. The kitchen-living area comprises a vaulted ceiling, modern kitchen, and double doors out into the garden for indoor-outdoor living. This design provides a light space that is great for entertaining.
The bungalow also includes two spacious bedrooms, one with a bay window, and modern bathroom. The result is a bungalow perfectly designed for a couple looking to downsize or as a starter home.
What the client said:
"We acquired this plot with planning permission for a 1-bedroom bungalow but were not completely happy with the layout. Elegant Architectural reimagined the scheme to provide a more open plan, 2-bedroom layout. They also provided us with very detailed technical drawings and a comprehensive tender package which has greatly assisted with the build"

