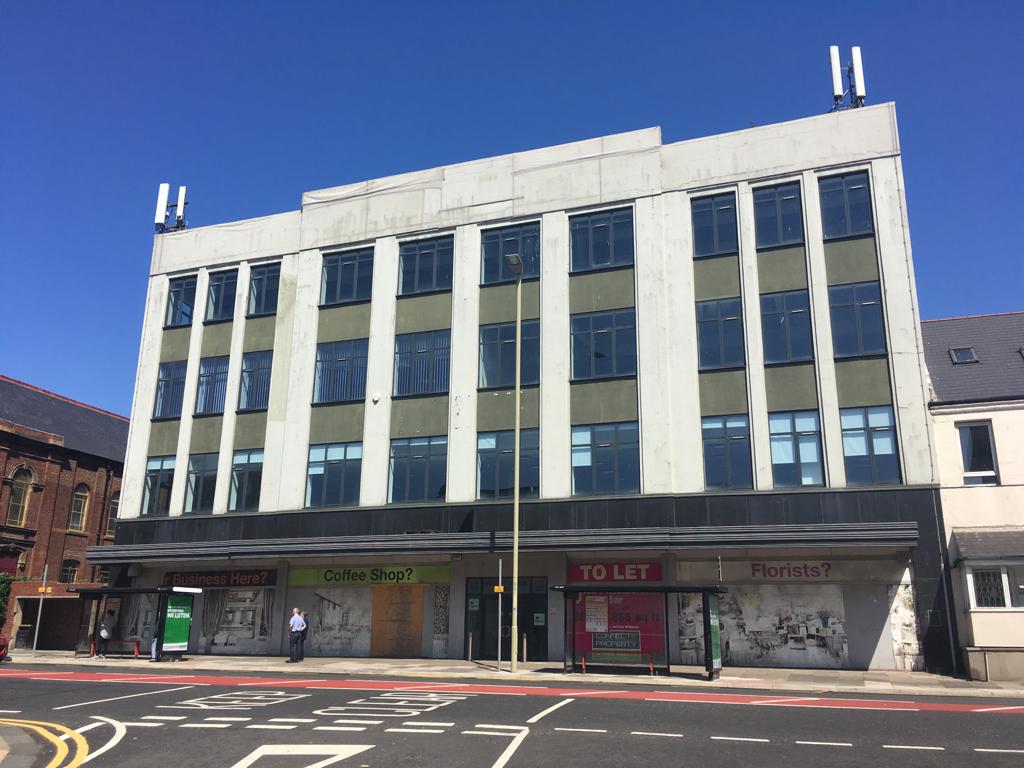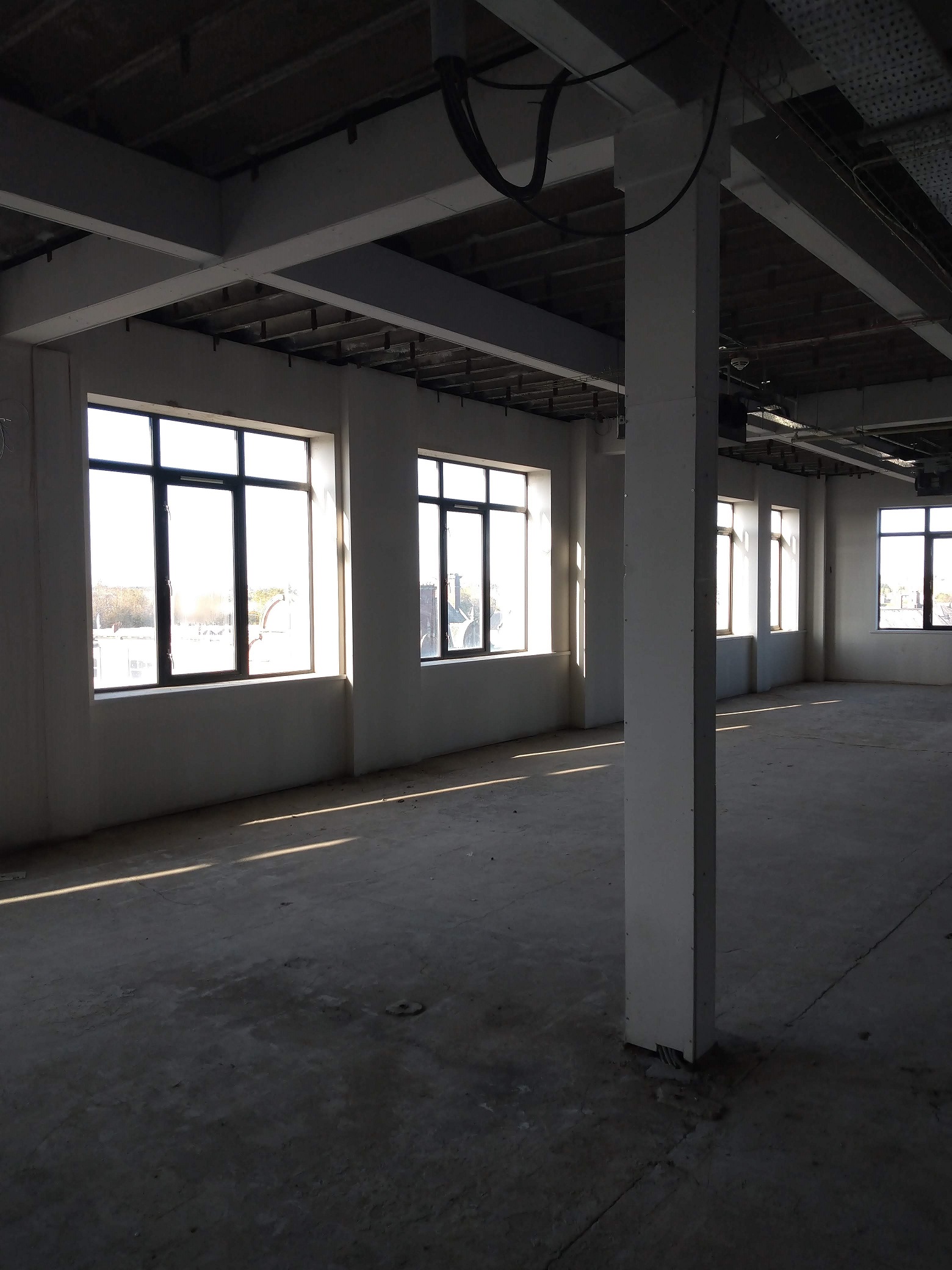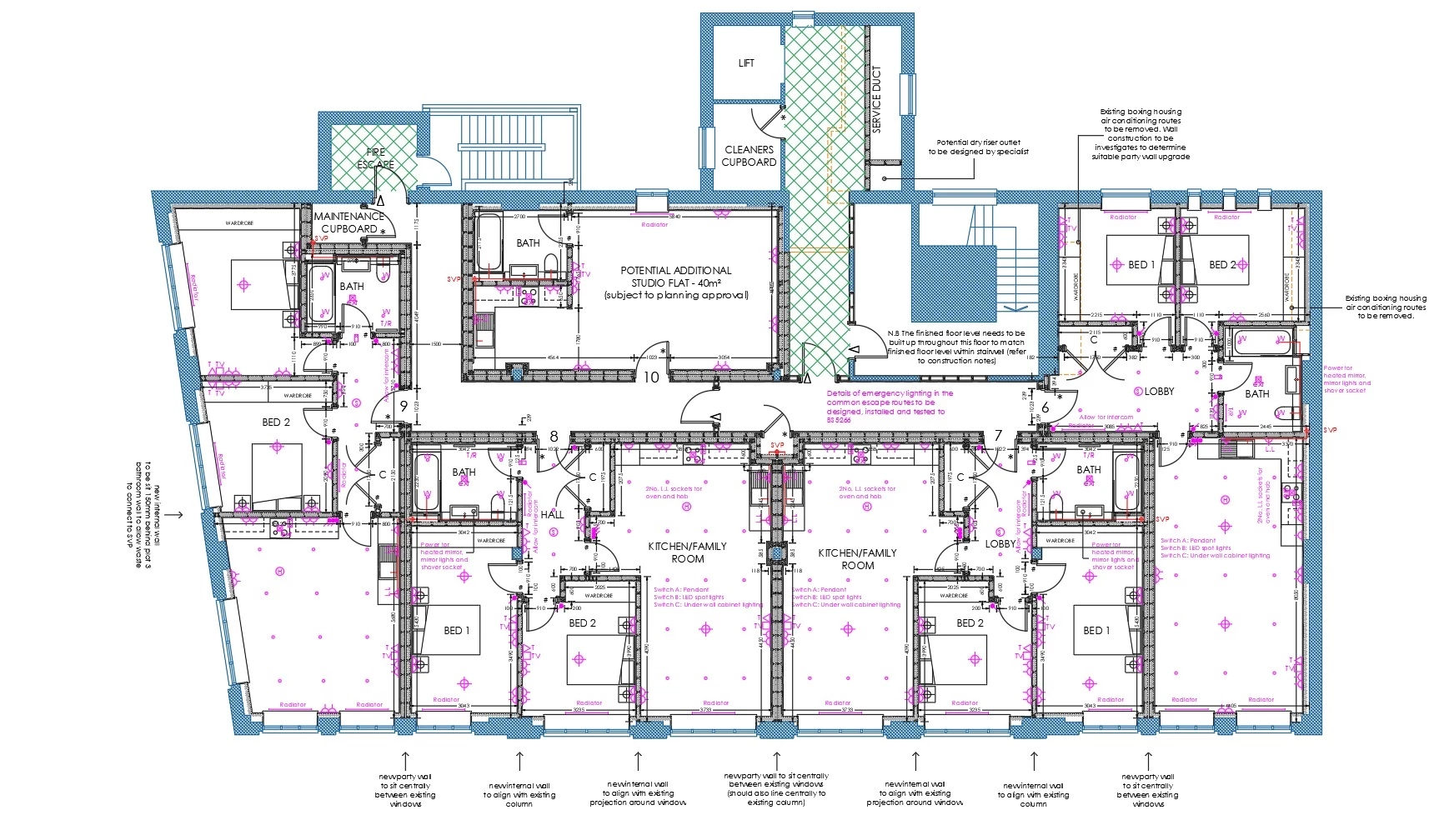South Tyneside House
South Tyneside House is a former Cooperative Wholesale Society department store, built in the 1920’s and converted to office use in 2004/2005. It is a four storey structure, with single storey accommodation to the rear and with partial basements beneath.
Further to the property remaining vacant for a number of years, Elegant Architectural Ltd were appointed to develop a scheme for partial conversion of the property into residential use whilst retaining the office use at the ground and first floors.
Eight 2-bedroom flats were proposed to the upper floors of the property (4 per floor) and the single storey element of the property to the rear would be adapted to provide dedicated parking, cycle storage and refuse storage in conjunction with the new flats.
During co-operative discussions with the local authority, it was acknowledged that “proposals that enable the investment in and revitalisation of existing residential area, as well as in providing new housing” should be encouraged.
Improvements to the quality of residential areas in the town will be encouraged, including proposals for the restoration of existing properties, bringing upper floors of premises back into viable use and the reclamation and regeneration of disused sites.
All proposals should take into consideration the identified housing needs of the area, focusing primarily on providing 2-bed starter and 3-bedroomed family homes; semi-detached and terraced houses and bungalows and upper-floor flats; for owner occupation.
The proposed layouts are arranged around the existing structure and retain key aspects of the existing building i.e. main stairwell with central lift shaft and existing supporting columns.
The development is planned for construction to commence in late 2020. Photos of the finished project will follow in due course.
What the client said:
"Having previously worked with Elegant Architectural, we were eager to see what they could achieve for us on this new project.
We were aware that the previous owner of the building had attempted to get planning permission to convert the property into flats without success. Fortunately, the team at Elegant Architectural were able to combat the council's concerns and secure approval for a mixed use scheme.
Construction of the new flats is due to commence shortly but we have already started looking at future projects with Elegant Architectural"




