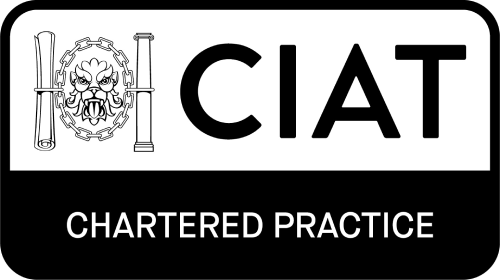Stage 1 - Concept Design
Defining Your Vision
We kick things off by getting to the core of your project. What are your goals? Your budget? Your timeline? Let's establish the blueprint for your dream space.
Detailed Surveys
We leave no stone unturned. Our team conducts meticulous measured surveys of existing structures and, for larger projects, a comprehensive topographical survey to map out the lay of the land.
Creative Sparks
Now comes the exciting part. We brainstorm and sketch out a couple of design proposals, exploring how to maximise your project's potential while staying true to your vision.
Navigating Local Waters
For larger projects, we dive into pre-application discussions with local authorities. It's about gauging the green light for your vision and ensuring it aligns with local regulations.
Stage 2 - Detailed Design
Design Evolution
Here's where your vision takes shape. We refine the initial concept design, adding every detail needed for submitting planning applications, obtaining listed building consent, or securing a certificate of lawful development.
Backing It Up
We don't just draw; we back it all up. Alongside design drawings, we prepare comprehensive design and access statements, outlining the proposal's key aspects. For more complex projects, we're equipped to provide specialised reports, such as heritage assessments or structural evaluations.
Navigating the Bureaucracy
We've got the paperwork covered. We gather all necessary drawings and reports and handle the submission to the local authority. We'll also keep you in the loop with regular updates, whether it's feedback from neighbours or insights from consultants. Your project, our expertise.
Stage 3 - Technical Design
Crafting Construction Perfection
Once we've secured planning approval, it's time to roll up our sleeves. At this stage, we take the design to the next level, developing detailed construction drawings that meet the rigorous standards of building regulations. These drawings are your builder's blueprint for bringing your vision to life.
Nailing Down the Details
With planning approval often come conditions that must be addressed before construction begins, such as material samples and other specifics. We handle these details, ensuring a smooth path to commencement.
Bringing in the Experts
To ensure structural integrity, we enlist a skilled structural engineer for foundation and superstructure design. Depending on your project's complexity, we may also engage additional specialists to cover all bases.
Green Light for Construction
We compile all necessary documentation and submit it to building control. Once the plans pass muster, construction can commence. Your builder will work hand-in-hand with building control, with inspections and approvals at key milestones throughout the build. We've got the technicalities covered so your project can soar.
Stage 4 - Pre-Construction
Comprehensive Specifications
We create a detailed document, often referred to as a schedule of works, to complement the construction drawings. This document itemises every crucial aspect of the project, describing the materials and workmanship required. It provides you, our valued client, with clarity regarding both the quality and cost of the final product.
A Competitive Edge
We compile all construction drawings, specialist contractor documents, and the specification into a comprehensive tender pack. This pack is sent to 4-5 different contractors for pricing. Upon receiving all the tender responses, we meticulously compare and evaluate them to identify the preferred contractor, ensuring you receive the best value for your project.
Preparing for Success
Before construction begins, we recommend a pre-contract meeting. This essential gathering brings the project team together to plan for the construction phase. We discuss critical elements such as the project timeline, roles, responsibilities, and lines of communication. It's all about setting the stage for a smooth, well-coordinated build.
Stage 5 - Contract Administration
Seamless Project Oversight
For larger-scale projects, we offer contract administration services to ensure everything runs like clockwork. Here's what we handle:
On-Site Supervision
We're on-site regularly, inspecting the work in progress and accurately valuing completed tasks.
Transparent Progress Updates
We attend regular site meetings, fostering open communication to discuss project advancements.
Efficient Coordination
We issue necessary instructions to the contractor, keeping the project aligned with your vision.
Financial Clarity
We provide certificates under the building contract, including payment certificates, to maintain financial transparency throughout the project. Your peace of mind is our priority.
Should you wish to discuss your project with us please get in touch for a free of charge initial consultation.
